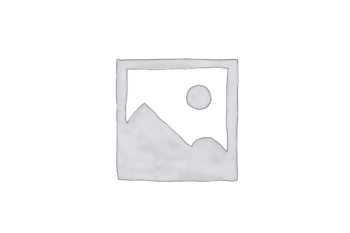Achieve more with the Eric Reinhold – AutoCAD template course, priced at just Original price was: $50.00.$18.00Current price is: $18.00. on GBESY.biz! Explore our extensive collection of over 60,000 downloadable courses in Everything Else. We offer professional, self-paced digital education at up to 80% off original rates. Start transforming your expertise now!
We join Groupbuy AND always try to share knowledge with more people. Especially the quality is the same as salepage. You can buy directly at salepage, with full price. (link SALEPAGE are mounted directly on the post)
Eric Reinhold – AutoCAD template

Having difficulty creating presentation quality drawings in AutoCAD? This template is your solution.
You’ll get:
- Graphically compelling visuals right out of the box without fussing or experimenting
- An example of line types and styles that effectively communicate with both clients and contractors
- A small sample floor plan + elevation for reference
- A minimalist, well-designed title block
- Artistic pen settings for your plotter
Imagine starting a new drawing without having to track down all your favorite dimension and text styles, your title sheet, all your favorite blocks, notations and settings you used on the last project. It’s all in one place and it includes instructions on how you can fine tweak it to create your own styles.
Get Eric Reinhold – AutoCAD template download
Using a template file ensures every drawing begins with the correct settings and standard blocks each time, all with just one click. The included files will help you to replicate the simple, graphic style Eric Reinholdt uses for all his residential architecture CAD work in his studio, 30X40 Design Workshop.
What’s Included?
The following documents are included in a single zip file + are compatible with both MAC + PC versions of AutoCAD (2013/2018 versions included). **Choose from Metric or Imperial units**
> Getting Started Instructions (PDF) – 5 pages
> AutoCAD Floor Plan Template (.dwt) – **Metric + Imperial templates**
- Arch D (24″ x 36″) + A1 (841×594) size title blocks
- Line weights + line types
- Text + dimension styles
- Imperial: 3″, 1 1/2″, 1″, 1/2″, 1/4″, 1/8″, 1/16″
- Metric: 1:5, 1:10, 1:25, 1:50, 1:100, 1:200
- Basic layer setup
- Shading styles / colors
- Typical annotation blocks
- Furniture blocks
- Minimalist set of planimetric blocks used by 30X40
- Dynamic door + window blocks (version dependent)
- Small sample floor plan
- Small sample elevation with tree line layout
- Sun path diagram (must modify per your site location + latitude)
> Color table (.ctb) with preset pen settings, widths and colors
Sample Floor Plan Drawing (PDF)
Title block included with template (see also our Title Block expansion pack)
What’s NOT included:
- The floor plan + interior elevations shown below. These show the linework possible to achieve with the template.
- The Title block seen below is available as a separate download here (it also includes multiple sizes, cover sheets, and a general notes sheet with symbol legend)
Get Eric Reinhold – AutoCAD template download
Interior Elevations as implemented in The Outpost project by 30X40 (this .dwg/.pdf is not included)
VERSION COMPATIBILITY:
These files are designed to be used with the 2013 (and newer) versions of AutoCAD and AutoCAD LT. Although it’s possible they may also work with earlier versions and/or other CAD programs designed to read AutoCAD files we can’t guarantee they will.
Want all of 30X40’s AutoCAD templates (Electrical, Title Blocks, Cover, Notes, Legend Sheets)? Purchase the bundle here.
Get Eric Reinhold – AutoCAD template download
Below is Proof content:
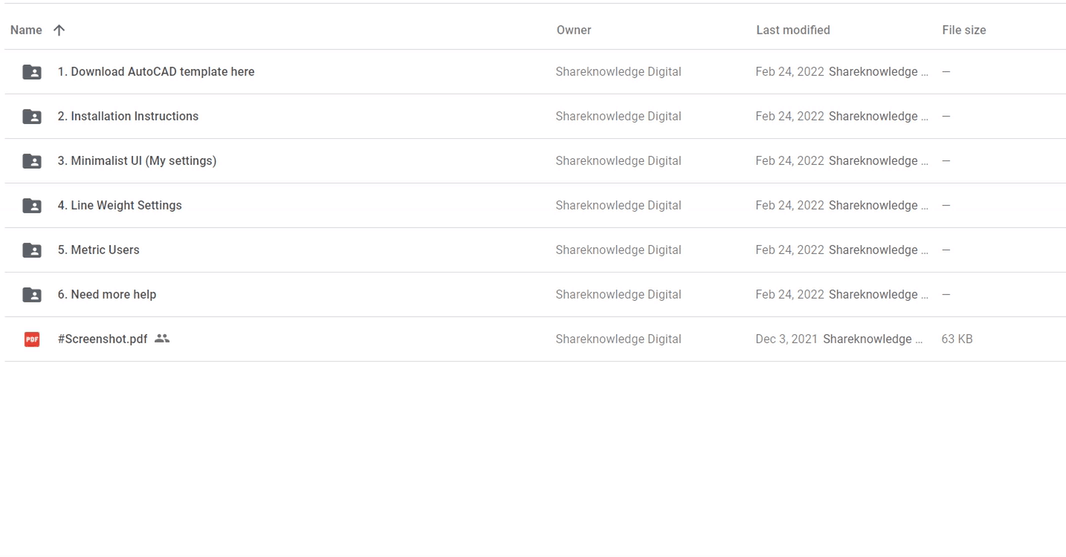
Invest in endless knowledge with the Eric Reinhold – AutoCAD template course at GBESY.biz! Gain lifetime access to premium digital content designed to fuel your professional and personal growth.
- Lifetime Access: Unrestricted, permanent access to your purchased courses.
- Unbeatable Value: Save significantly with prices up to 80% less than direct purchases.
- Protected Payments: Complete your transactions securely.
- Empowering Skills: Learn practical, in-demand skills for immediate application.
- Immediate Download: Access your course content instantly after purchase.
- Any Device, Anywhere: Study on your preferred device with full flexibility.
Discover your next opportunity with GBESY.biz!
![GBesy [GB] GBesy [GB]](https://gbesy.biz/wp-content/uploads/2023/05/gbesy-Logo-full-100.png)
![GBesy [GB] GBesy [GB]](https://www.gbesy.com/wp-content/uploads/2023/05/gbesy-Logo-full-100.png)
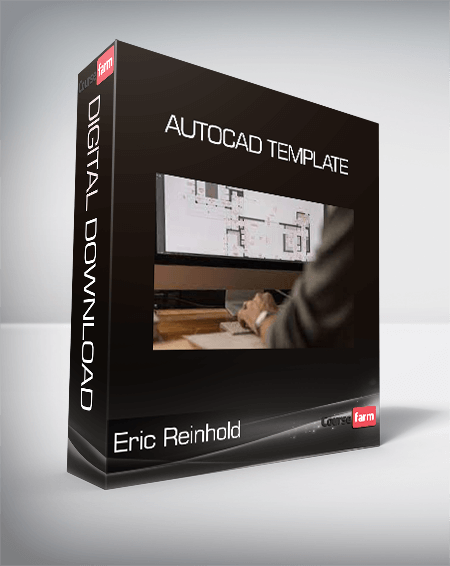
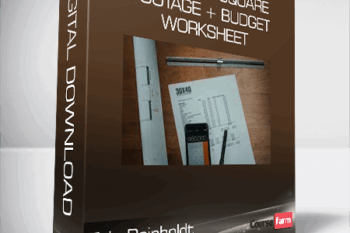
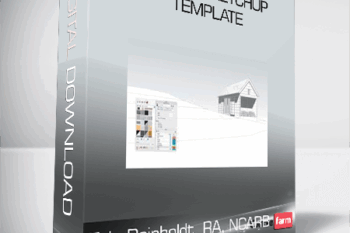
 Purchase this course you will earn
Purchase this course you will earn 

